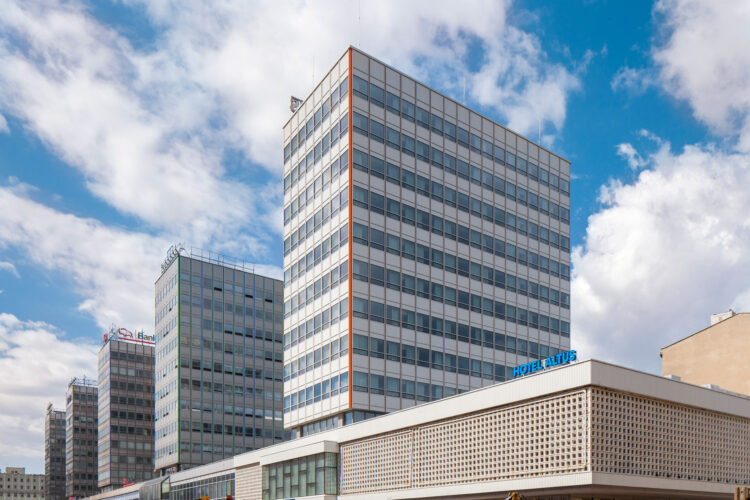
The Alfa Department Stores Complex consists of five 12-storey high-rise buildings connected by a common podium, built in the years 1965-1972 in Poznań on Święty Marcin Street on the site of tenement houses destroyed during World War II. The complex was designed by Jerzy Liśniewicz. The reason for building 'Alfa' on the site of old tenement houses was to give this part of the centre a more metropolitan character, in the opinion of the then urban planners.
The reconstruction of the first of the towers, completed in May 2018, included adapting the building to a new hotel function and replacing the facade. The tower part, which originally housed offices, currently houses 109 hotel rooms. The podium part, serving a commercial and service function, includes a hotel lobby, restaurant, conference area and hotel facilities, as well as service premises. Both parts of the building, previously functioning separately, have been connected by a common staircase and elevator shaft.
One of the main assumptions of the reconstruction was the replacement and conservation of the building's facade. Since the urban layout of the Alfa Department Stores is subject to conservation protection in terms of preserving the original appearance of the facade, work on the project required the selection of solutions that reflected the original spatial concept and met the requirements for modern hotel facilities. The facade before the renovation was mainly the original development made during the construction of the building in the 1960s, made using technologies current at the time of construction, supplemented with fragments of the development created during numerous renovations. Due to the technical condition of the facade, it was decided to completely dismantle it and reconstruct it according to the assumptions of the original design, while maintaining the proportions, divisions and materials. A serious problem in the modernization of this type of buildings is the loss of their proportions and the blurring of lightness by the use of modern solutions. This applies mainly to thermal modernization, but also to system facades and original cladding. In the podium part, the original openwork development made of ceramic shapes was preserved, which is an element that clearly distinguishes this segment of the frontage development along Święty Marcin Street from the others.
During the reconstruction, the structure of the building was uncovered and secured. One of its main elements are dense-ribbed ceilings made of thin-walled concrete blocks, the spacing of which determined the arrangement of new installation risers. A three-flight staircase with an interesting, filigree, reinforced concrete structure was also preserved. During the demolition work, the original cladding of the columns in the podium section was also discovered, which, restored, can now be seen in the interiors of the conference section and the bar in the hotel lobby.